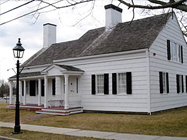
In the above document dated 1771, Southampton Town Trustees answered the need to build a school for local area children. We don’t know how soon after this document the school was actually built, and we have no photos of that building, but logic says that if there was a need for a school building, then a classroom was already in session nearby. Our conclusion then, is that the first school classes in this area were most likely held in the Meeting House mentioned in this document. The Meeting House sat just west of the Presbyterian Church located next to the cemetery on Montauk Highway at “Beaver Dam” (now Westhampton).

That first school building was built about 1815-16 for a cost of $145.81. In 1856 the wooden building was replaced with the brick schoolhouse shown here, on the same site.
Then in the late 1800’s another school was built on Montauk Highway in Westhampton to serve students living further west of this area. Known as Tanners Neck School, it was located roughly across from the West Methodist Church. The building still exists, now a private home. The original schoolhouse structure was added on to and renovated over the years, yet it can still be found within the homes’ core. A few residents of the Tanners Neck area still remember attending this school.


The first schoolhouse within the limits of the Village of Westhampton Beach was located just north of Main Street, on Potunk Lane. Unfortunately we have no photos of that building.
Next came the “Red School”1861-1888, located on Main Street approximately across from The Patio Restaurant. This photo shows a very well dressed group of children considering that this was a farming and fishing community. Having your photo taken was a serious event in those days.
Then in 1880 an even larger building was erected on Mill Road to house the growing student body. It sat on the north side of Mill Road between Sunset Avenue and Woodland Avenue. This building was later moved to Church Street and Mill Road and became the home and office for our local Dr. Merle.

The Union School aka “Six Corners” School (on Mill Road at the intersection with School Street, Oak Street, Potunk Lane and Brook Road) was initially a wooden structure, built in 1902-03 and originally was for classes up to 8th grade. 
Later it housed Kindergarten – 12th grade. This building was added on to several times. The additions were of brick with tall stately columns decorating the rear of the building. Eventually the entire building became brick as renovations were made. 
By 1938 classes were being held in several building throughout the community while the new High School was being built at Mill Road and Oneck and further renovations to 6 Corners School were happening as well. When the infamous 1938 Hurricane hit the area some students (fourth grade) were taking classes in Mechanics Hall on Mill Road and Sunset Avenue, some classes were being held at the Beach Methodist Church, some at Parlato’s Garage, and some at the Main Street Apartment Building. Yet there were still about 200 students in this building. They were dismissed and sent home – just in time – reports were that the building took in nearly 5 feet of water!
Westhampton Beach High School was built in 1938-1940. This beautiful building complete with handsome cupola was the pride of the Village. During WWII the cupola proved quite useful too. Community members took turns in this “watchtower” watching the skies for enemy aircraft as well as the seas for any signs of submarines.
By 1959, another school was needed. The Elementary School on Mill Road and Oneck Lane was designed by architect George Dippell. It is still being used today in 2015, although several additions were made along the way; three classrooms, a science lab, library and media space, a new gym and new athletic fields were added in 1997, eight classrooms were added in 2005, and again athletic fields were improved and new fields added and parking was improved in 2007.
1965 meanwhile had seen the major construction of a new and very modern High School located on Lilac Road. This new school, designed for 1000 students held classes for grades 7 through 12. At that point, the old High School became the Middle School with grades 5 and 6.
When enrollment became too much for the Middle School building, a beautiful two story addition including a new gym and music suite, a new cafeteria and kitchen, 4 new extra large classrooms as well as 3 new athletic fields was added in 2007. The construction perfectly matches the original brickwork design.
One major addition was built onto the High School in 2005; it added 15 new classrooms, a beautiful fully equipped 800 seat auditorium, improvements to guidance offices, student services rooms, 2 new large group instructions rooms and enlarged parking facilities.
It is almost certain that the future will bring more changes still to the school buildings in this growing village.
